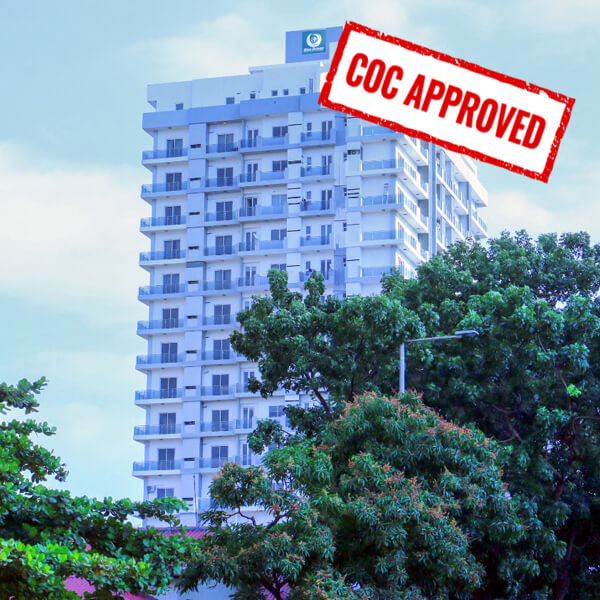First Class Luxury Condo
Alfred House Gardens, Colombo 03

No 45, Alfred House Gardens, Colombo 03
Overview
Blue Ocean Group, Sri Lanka’s dynamic group of companies, had added another sky-scraping residential complex to its creation in Sri Lanka’s high ranking residential area, Kollupitiya (Colombo 3). The new high ranking property is in one of the Colombo’s premium zones and right next to the British Council, Colombo. This area forms a part of Alfred House; a palatial mansion set amidst 120 acres of land, earlier belonged to the famous De Soysa family, in the latter part of the 19th century.
Blue Ocean’s King Alfred Palace will be an exceptionally designed building, comprising 12 Residential Floors with 72 luxurious apartments and 05 Levels of Car park. There is an alluring combination of three and two-bedroom apartments, majority of them with a Maid’s Room having a separate entrance.
The car park area is equipped with accommodation facilities including dining room and comfort areas for the resident’s drivers Balconies are standard in all apartments, giving the occupants an opportunity to enjoy the mesmerizing views of the Indian Ocean and the whole of Colombo city.
Blue Ocean’s King Alfred Palace features an infinite roof-top swimming pool, fully-equipped gymnasium and a function hall with a five-star hotel standard.
R A De Mel Mawatha the popular road running by the Alfred House New Residential Project is full of trendy shops, supermarkets, restaurants, banks, hospitals, schools, cinemas etc. The famous Galle Road is just two minutes walking distance from Alfred House giving close access to the distinguished landmarks such the Majestic City and Liberty Plaza.
-
 Freehold Property
Freehold Property -
 12 Residential Floors
12 Residential Floors -
 05 Levels of Car park
05 Levels of Car park -
 63 Condo Units
63 Condo Units
Nearby Landmarks




Gallery
Location
Key Features
Electricity
Three phase 30 A /230V electricity.
Stand by Power
24 hours’ power backup will be provided.
Elevator
Two elevators will be provided.
Communication & Security System
Intercom facility from apartment to Central Security Control System.
CCTV Central Surveillance System will be installed including each Common, Lobby area & Car park floors.
Fire & Light Protection System
Fire extinguishers, Wet raises system and Exit signs for each floor.
Air terminal lightening protection system will be provided.
Water Supply
Water supply from the main line and metered individually.
Ground water sump and Overhead Water Tank provided for water storage.
Recreational Facilities
A luxurious Front Lobby including Visitor’s lounge.
Swimming pool, Separated kids pool with Changing Room in the Rooftop.
Function Hall.
Modern Fitness Center
Rooftop Garden
Barbecue pavilion
Car park & Driveway
Individual reserved car parking for each resident.
Drivers quarters and drivers rest area provided
Flooring
Porcelain tile finish or Timber wooden floor finish. (* Condition Apply).
Doors
Wooden doors with standard locking system.
Windows
Powder coated aluminium glazed windows.
Air Conditioning
Split type Air Conditioners provided for all bed rooms and living room.
Light Fittings
Imported LED Light fittings .
Television
TV provisions for living area and Master Bedroom will be provided with one LED TV.
Telephone System
Telephone outlets to Living Area and Master Bedroom.
Wardrobe
Wardrobe for Master Bedroom.
Stones counter tops embedded with pantry cupboards.
Two Bowls Stainless Steel Sink with Chrome Mixer Tap.
Oven and Stainless Steel Cooker hob enclosed with Cooker hood.
Washing Machine and Dishwasher in the Kitchen.
Refrigerator including Top Freezer.
All bathrooms are equipped with imported Washbasin & Water closet.
Wall tiles up to the ceiling level with neat designs to provide enough space.
Glass shower enclosures with Hot water facility for Master and Common Bathroom.
All accessories such as Shaver Socket, Soap Holder, Towel Rails, and Toilet Paper Holder are included.
 +94 112 582 582
+94 112 582 582 











 Watch Video
Watch Video